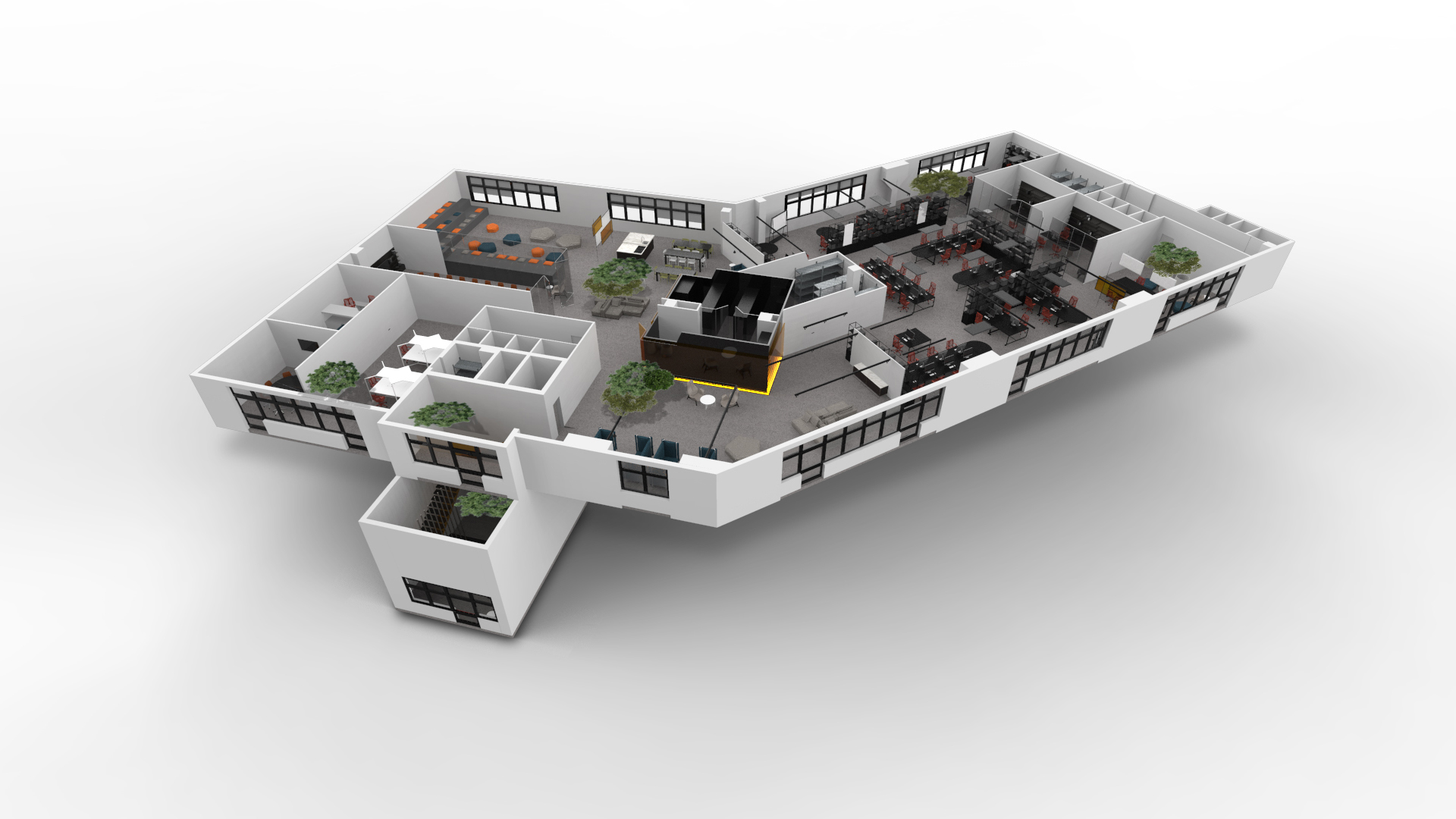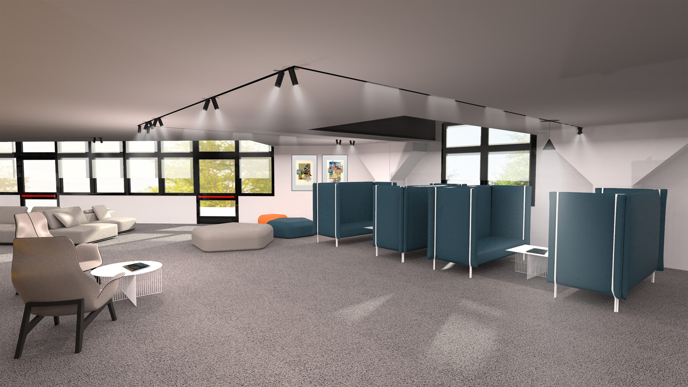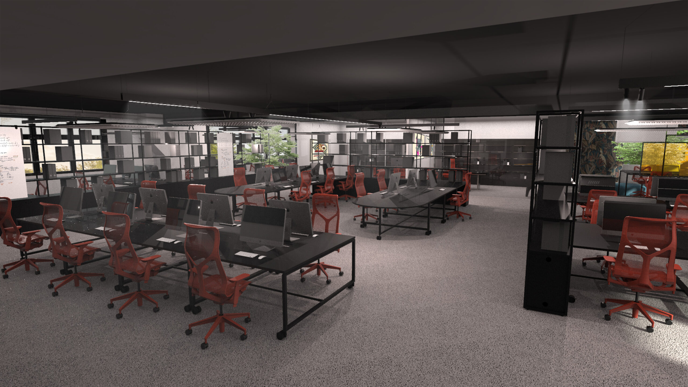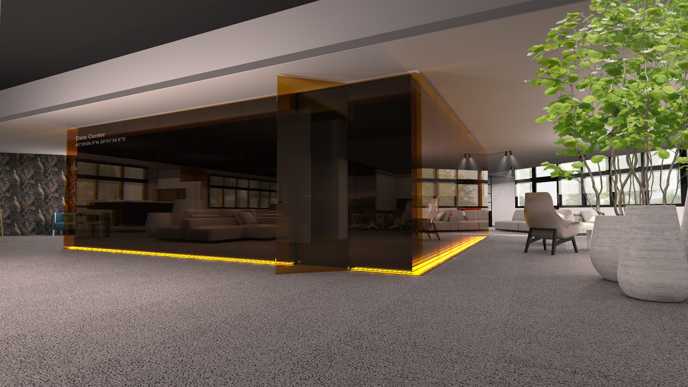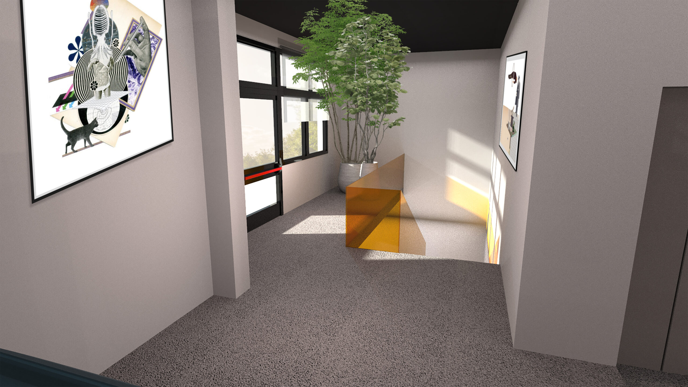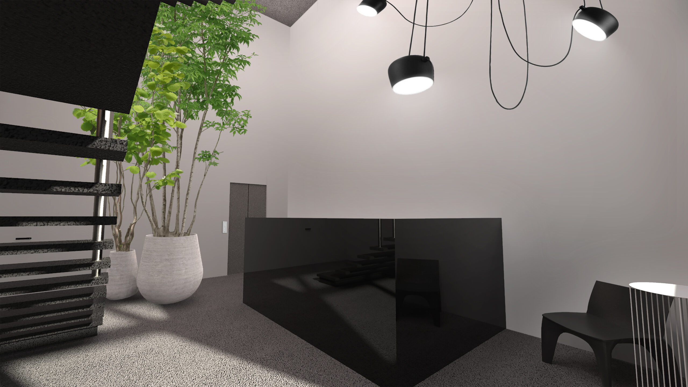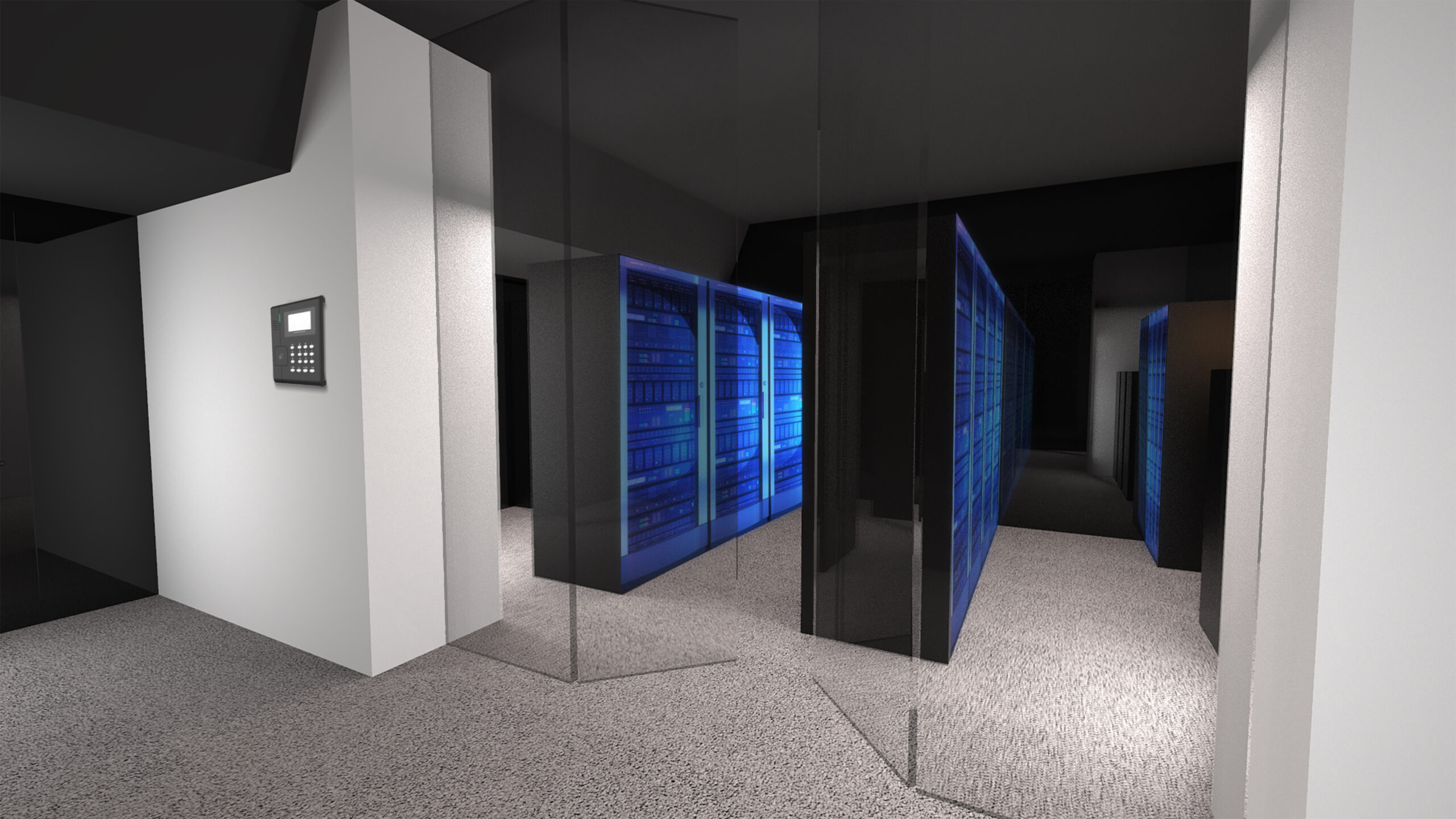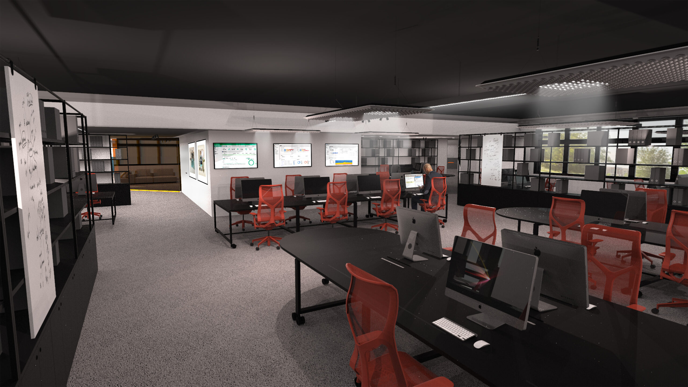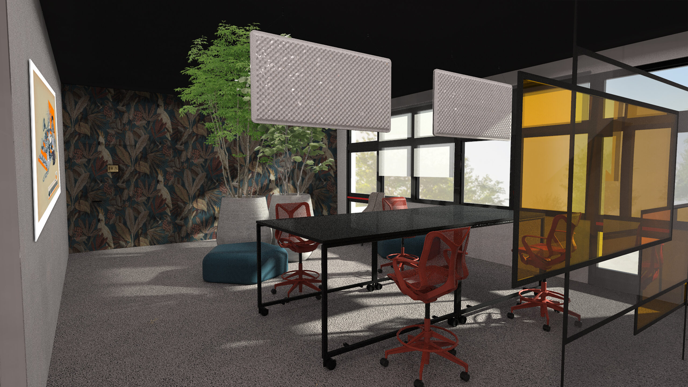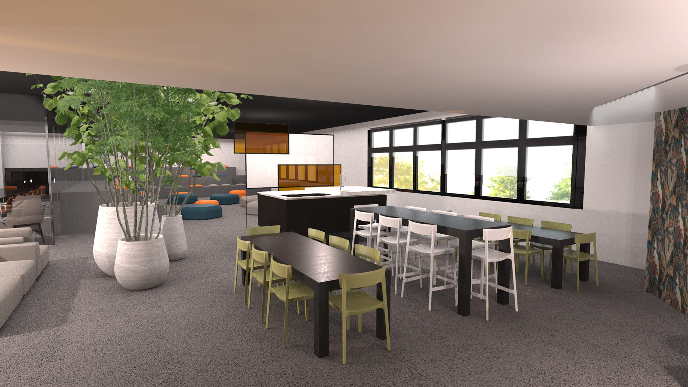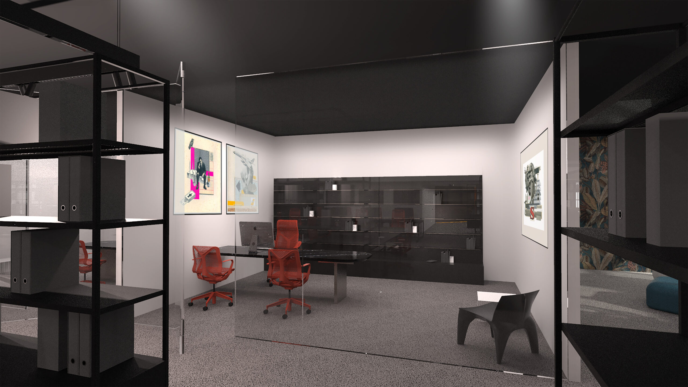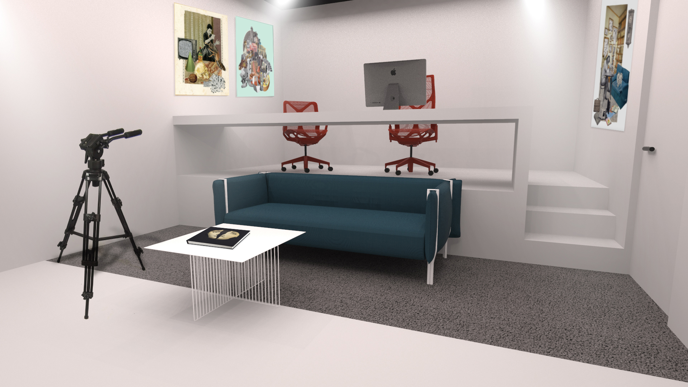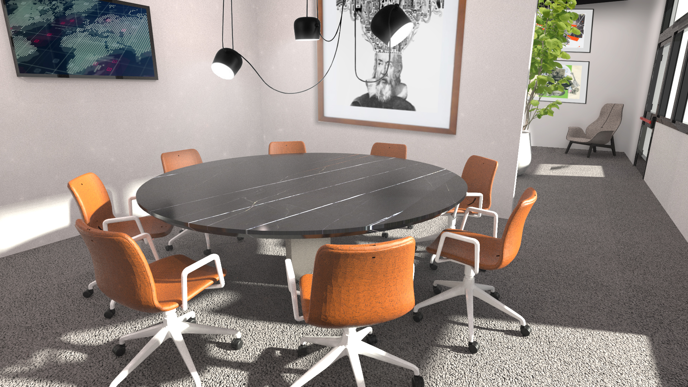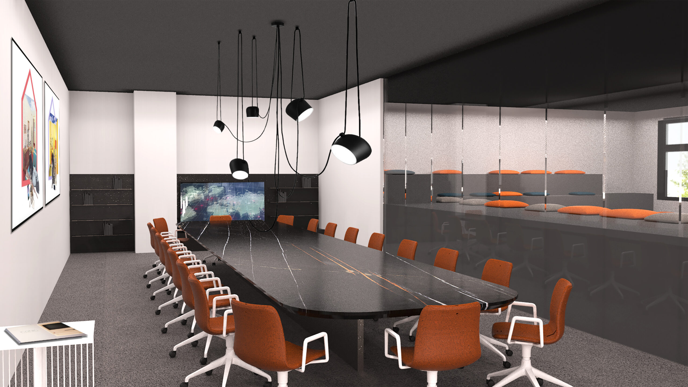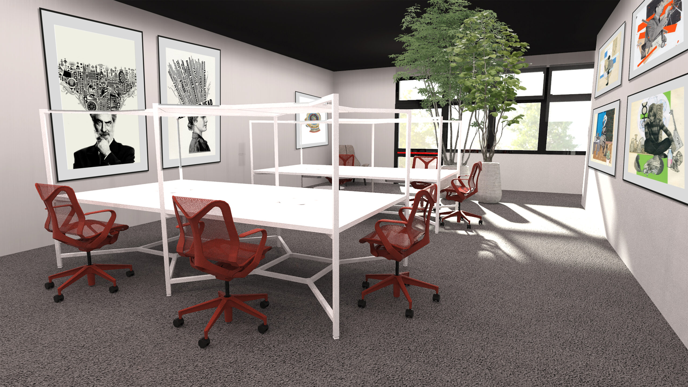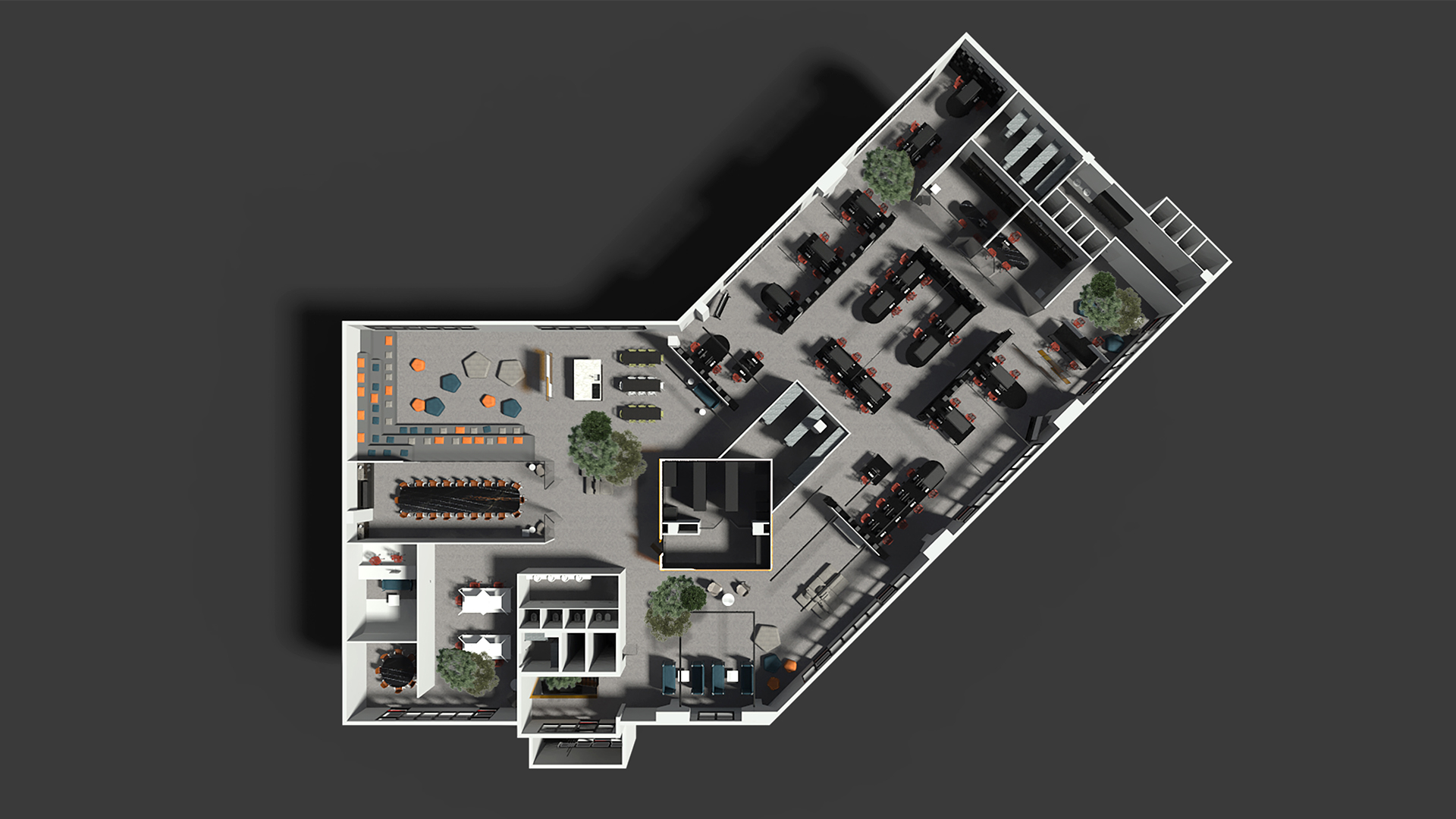The brief was to adapt the work spaces to the different social and working dynamics given by the company new asset.
“My Sweet Office” project was born from this peculiar need, concentrating on the request of the property to reduce workstations, in order to make the location flexible enough to be tailored on the renewed work dynamics. The project focuses on the company’s core market, the data center, strategically positioned at the center of the plant, being the semantic but also the physical focus of the operations of the company and its headquarters. The Agora and the kitchen area, carries out the essential functions of a meeting and exchange place, while the individual team workstations adjust to the needs of temporary work. The Webinar Room enables the company to be connected and to be present for its customers even from a distance.
The finishes and furnishings have been selected to develop the concept of hospitality, towards workers and customers, with the aim to generate an informal, pleasant and familiar place to work, meet and discuss.
